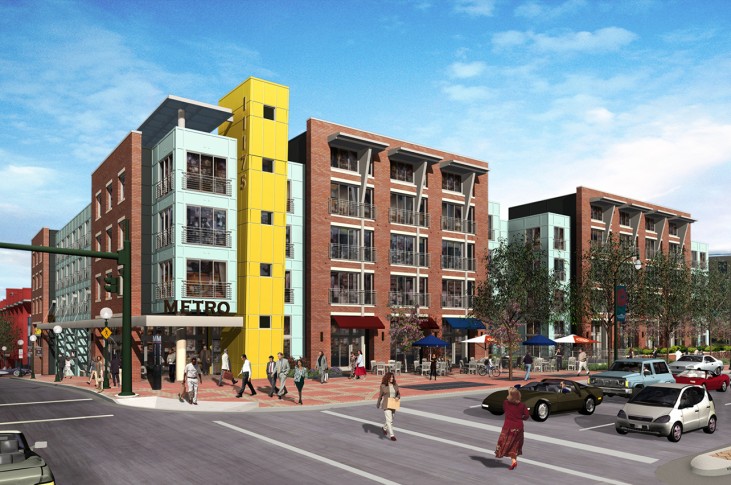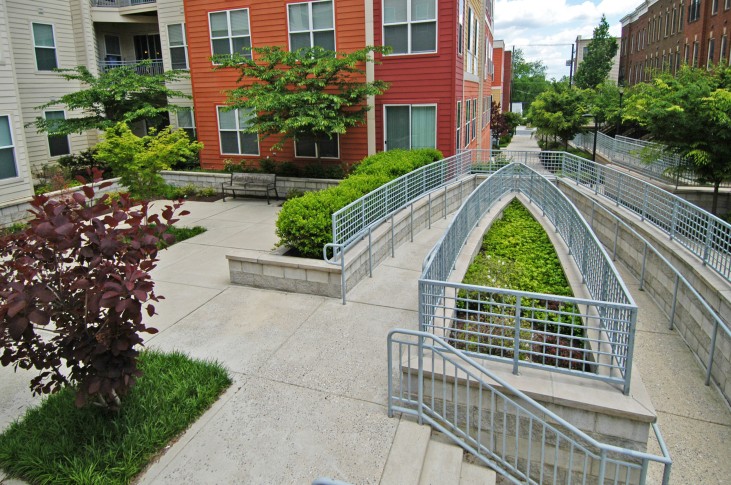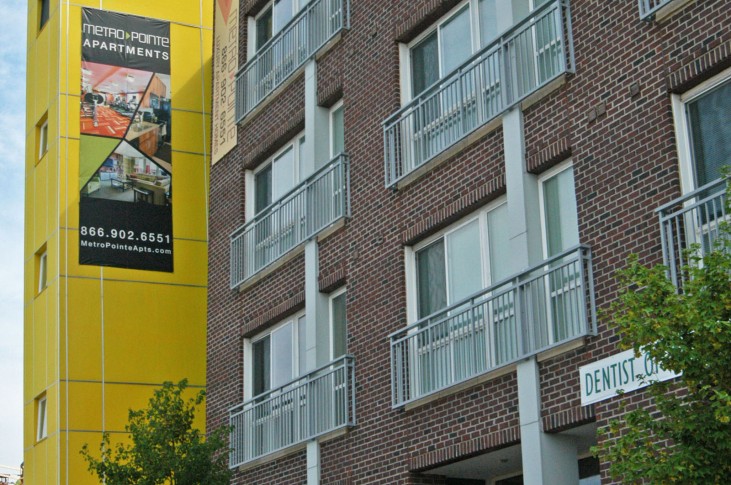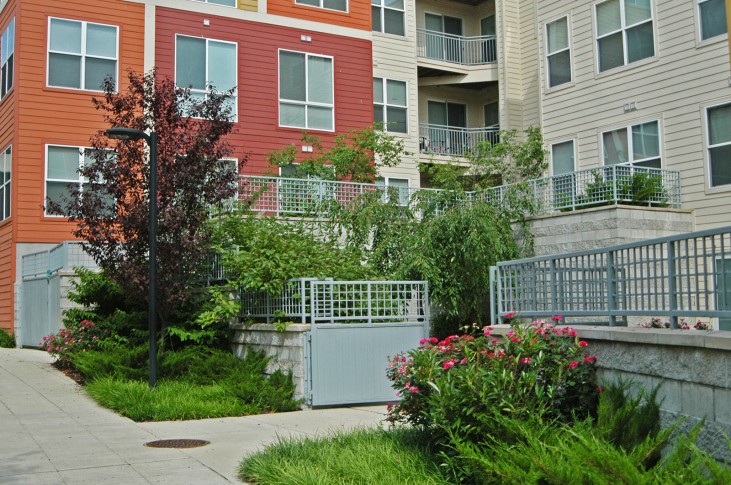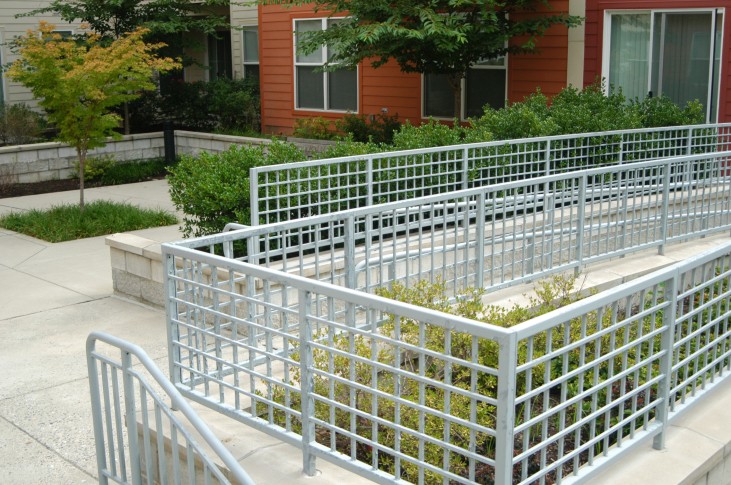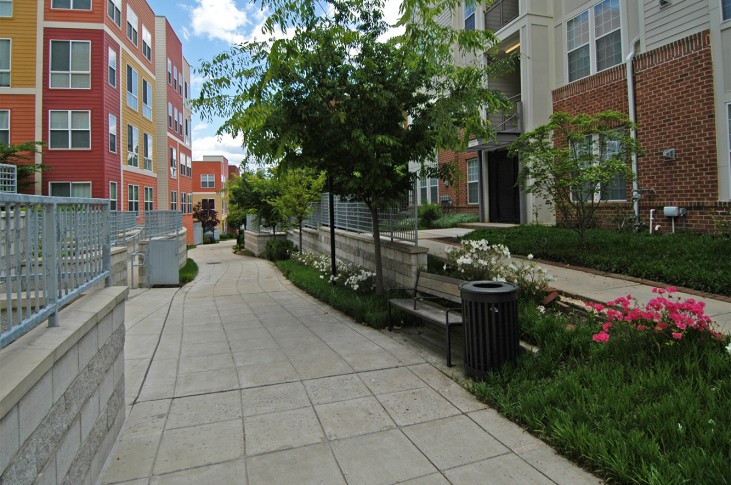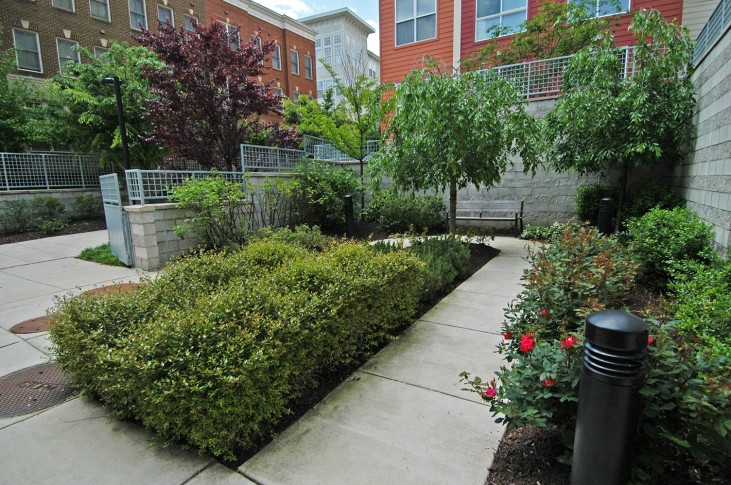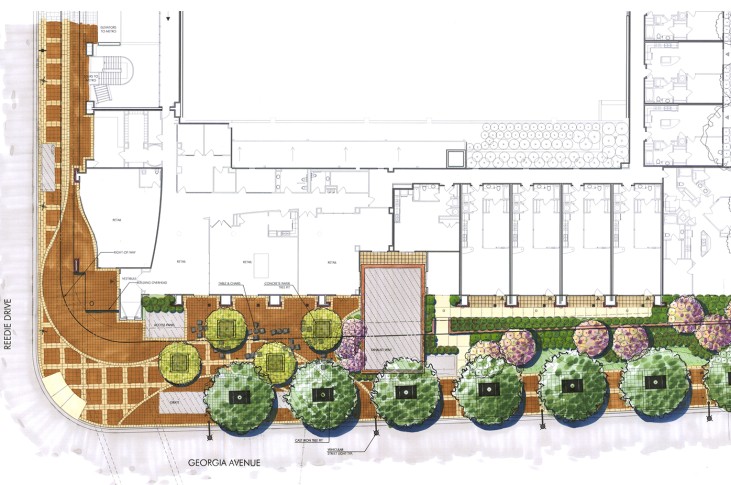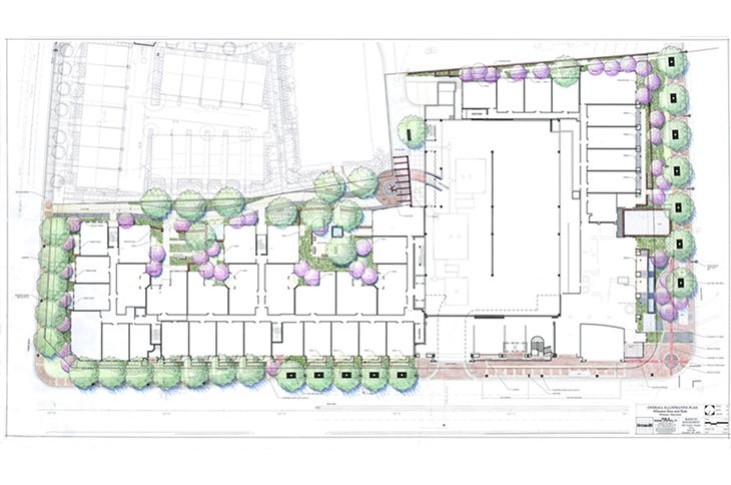Metropointe
Wheaton, MD
Scope
Located directly above the Wheaton Metro station and fronting the city’s main thoroughfare. STUDIO39 incorporated the city standards streetscape pavement into a grand plaza that highlights the building’s bold architecture and accommodates the large volumes of pedestrian use at this busy corner. The need for vehicular access along the rear of the building was blended into a pleasant pedestrian linear park that links the residential neighborhoods to the metro entry through the parking garage. A canopy provides cover for residents at the loading area while also serving as a visual terminus at the end of the park. Two walled courtyards provide a private outdoor retreat for the residents.

