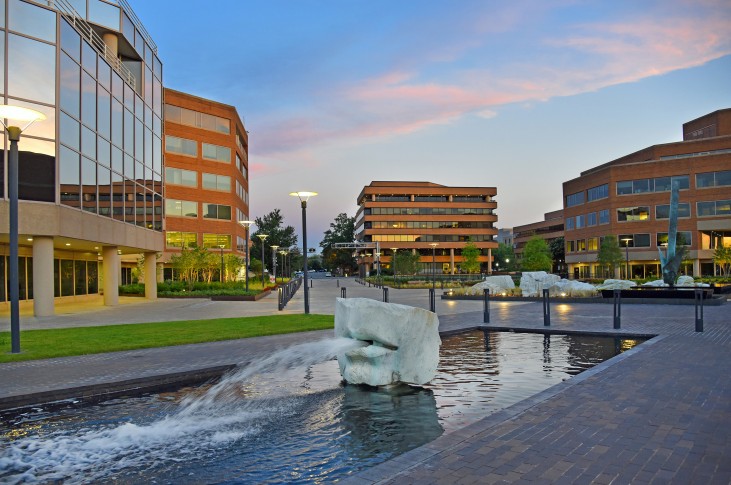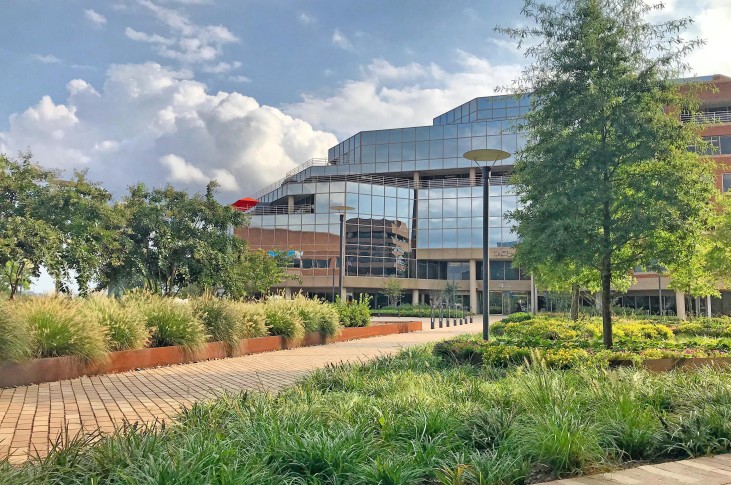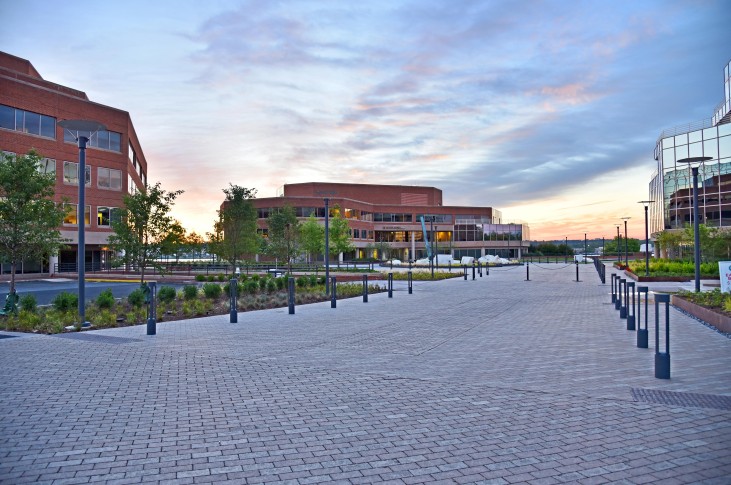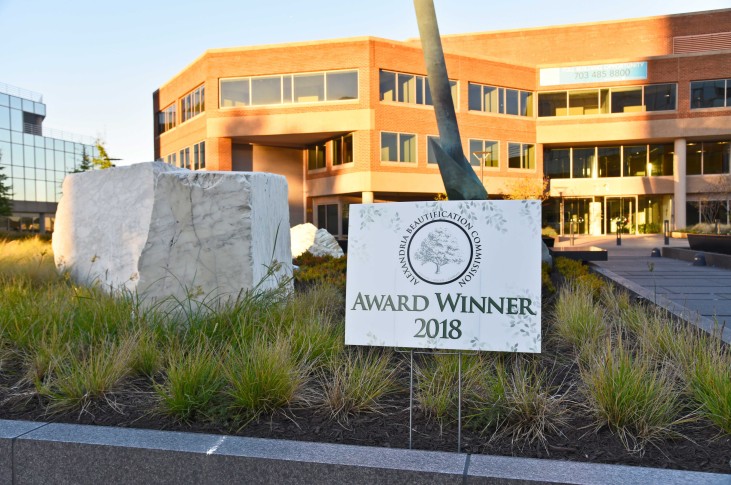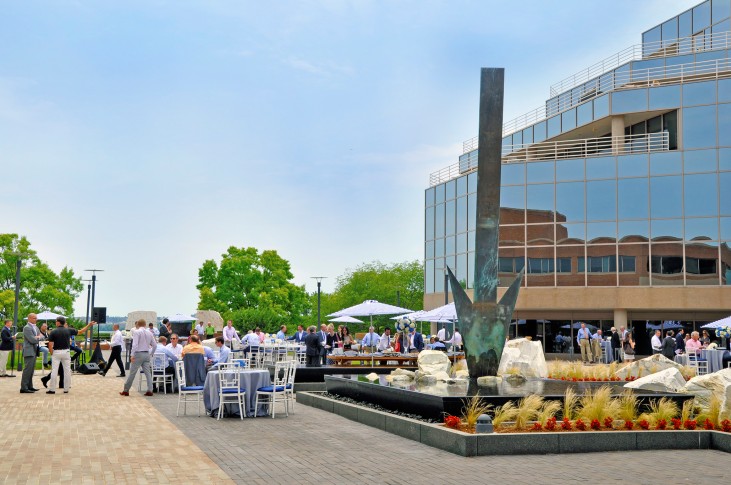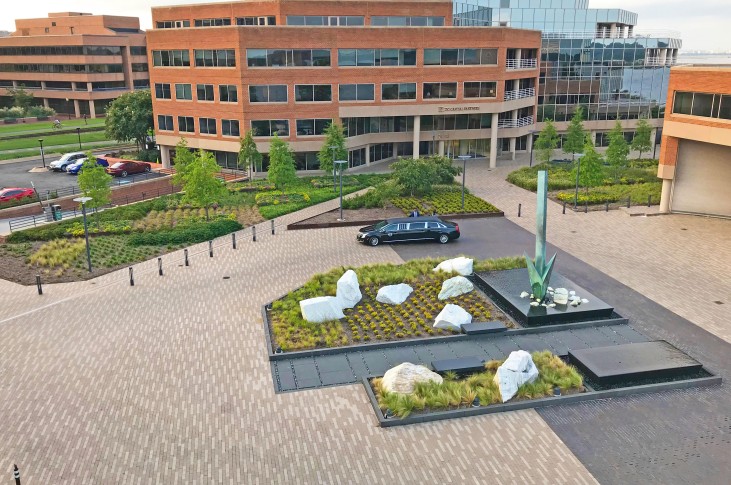Canal Center Plaza
Alexandria, Virginia
Scope
Situated in Northern Alexandria and centrally located in a 4-building waterfront office park is Canal Center Plaza. The parking structure below the plaza was worn and under distress due to water infiltration through the roof leaking into the multilevel parking garage, creating a safety issue. The placement atop the parking garage required the total demolition of the plaza.
The enhanced design provides corrective structural and waterproofing measures, while transforming what was primarily a vehicular roundabout to create a more pedestrian engaging destination. The new plaza is modeled after an Italian Piazza motor court and uses a combination of pervious paving systems and plantings areas. The new planting areas consist of a tapestry of lawn panels, ground covers, perennials, ornamental grasses and low shrubs that provide the backdrop for various seating areas. The seasonal plantings are a tapestry of ever changing color palettes and textures. Groves of flower and trees provide shade and direct the east and north views towards the Potomac River.
Awards
2018-Alexandria Beautification Award for Commercial Beautification

