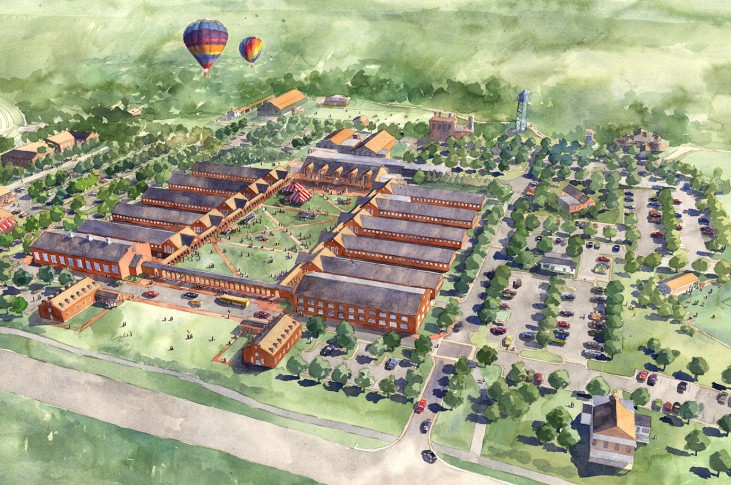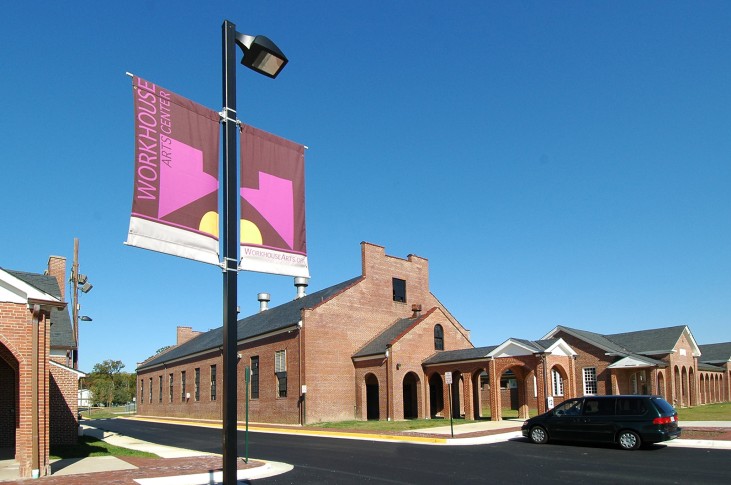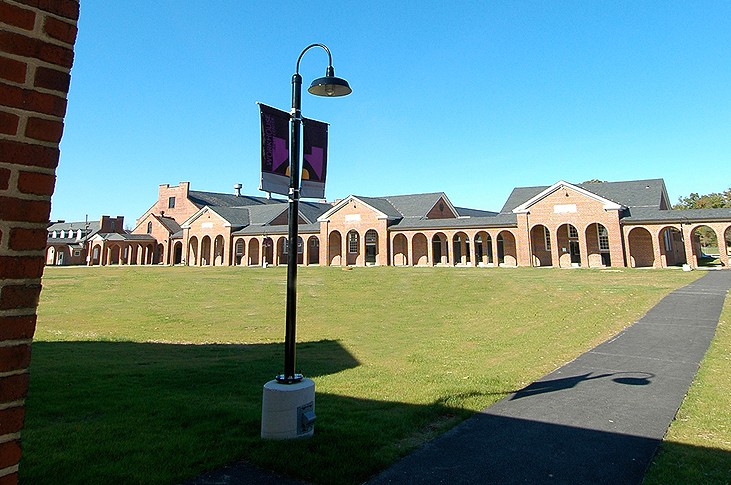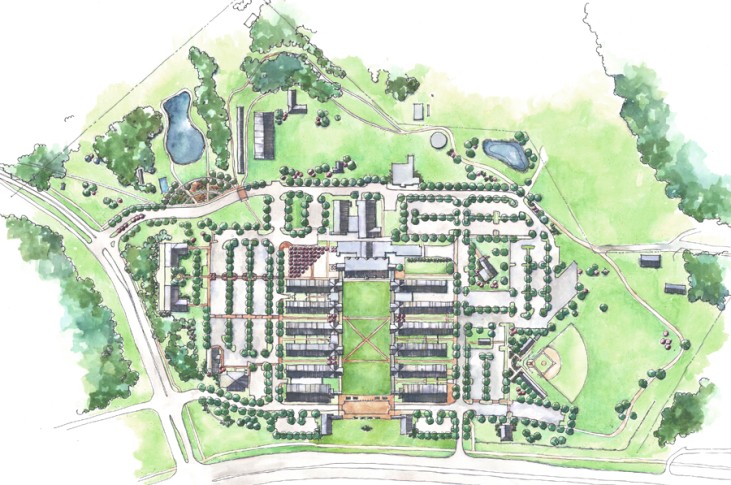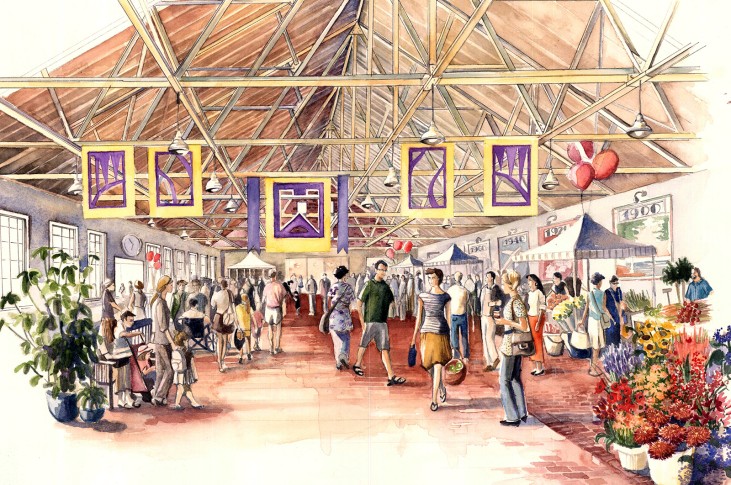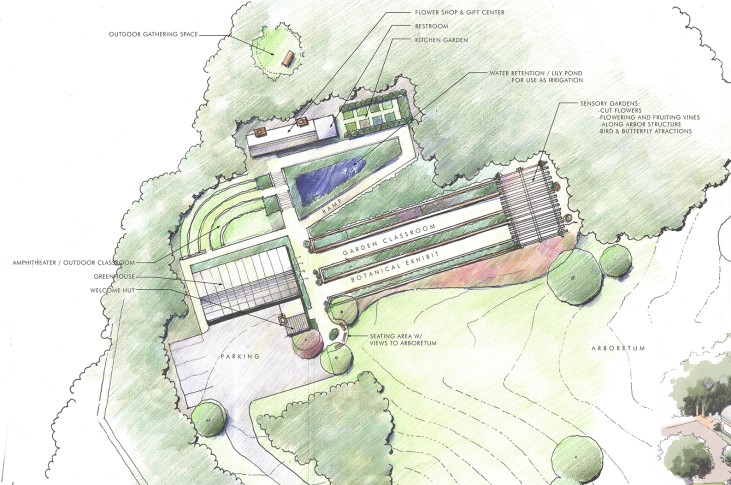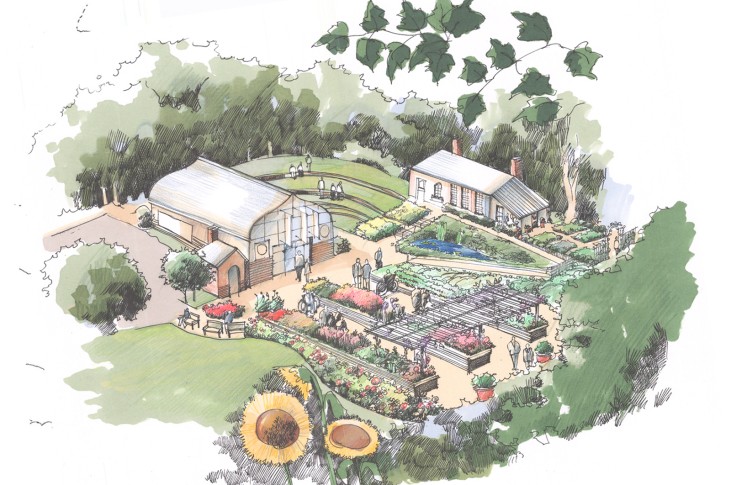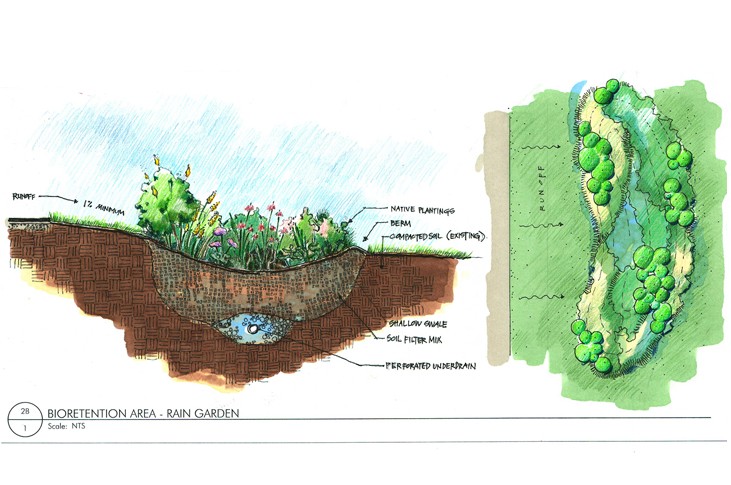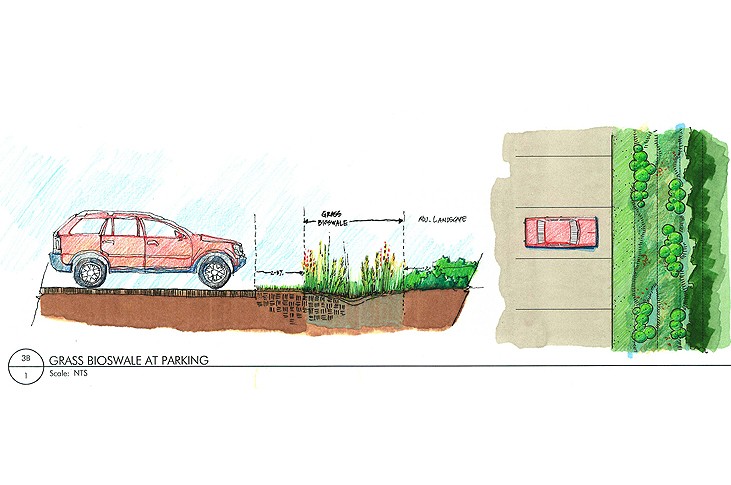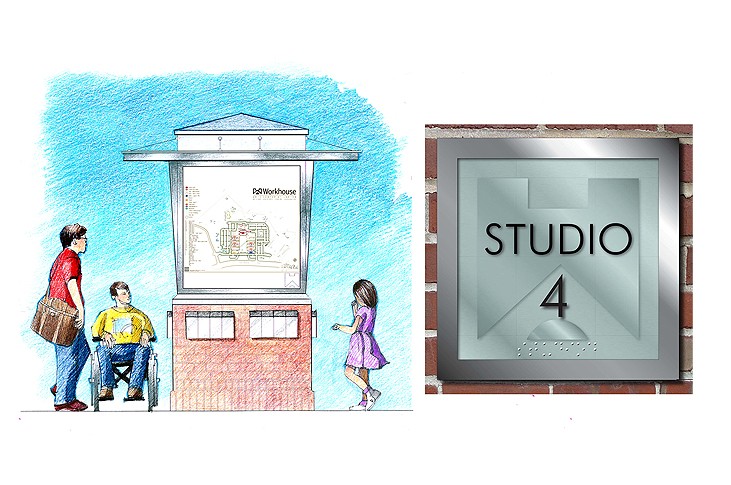The Workhouse Arts Center
Lorton, VA
Scope
This project is an adaptive reuse effort to convert the former D.C. Lorton Correctional Complex into an artist center and residential colony. The site includes an art center, artist colony and restaurant district, art gardens, central greens, and entry monumentation. Design scope includes schematic site design of the overall master plan layout, and detailed design development of streetscape and open space amenity areas employing LID (Low Impact Design) construction practices. 55 acre site, rezoned from ‘Residential-Commercial’ to ‘Planned Commercial Development.

