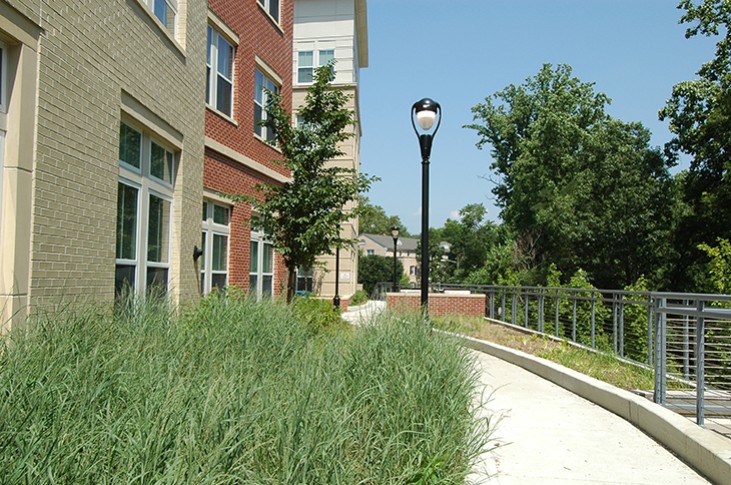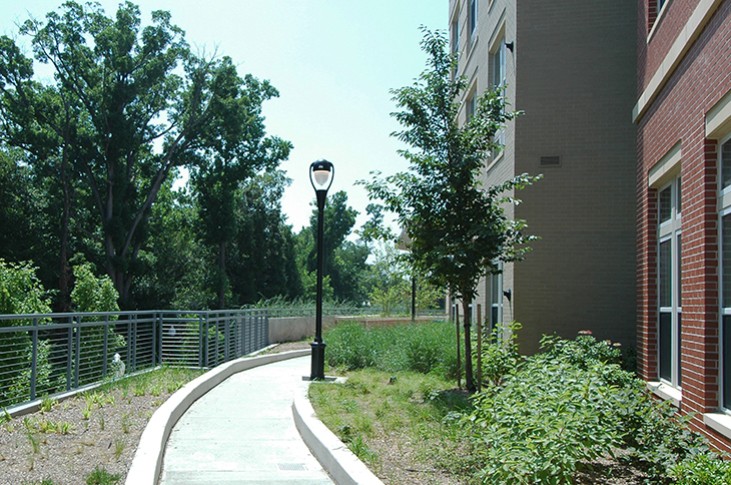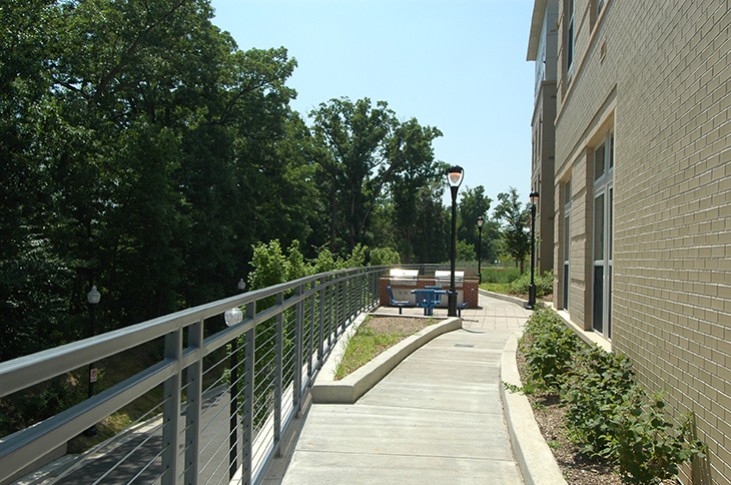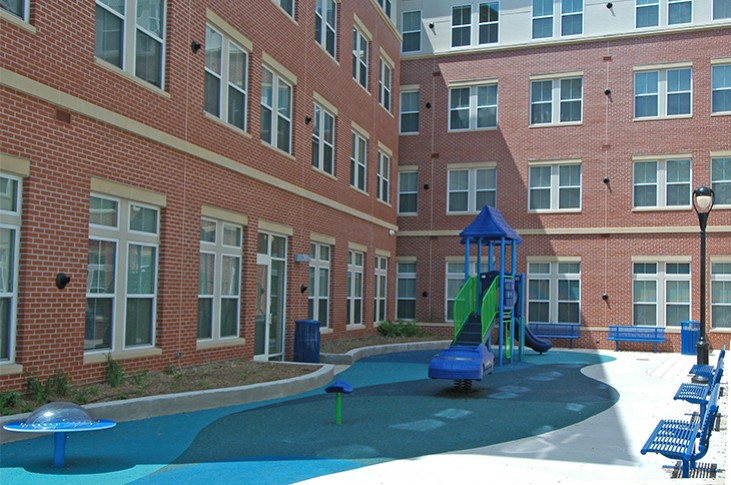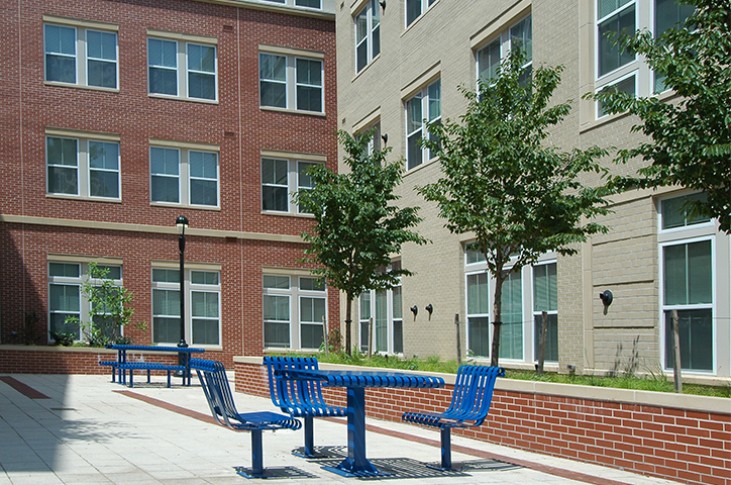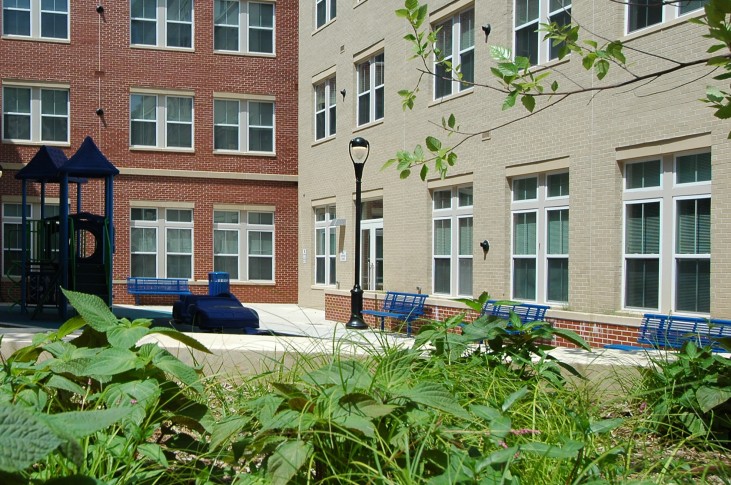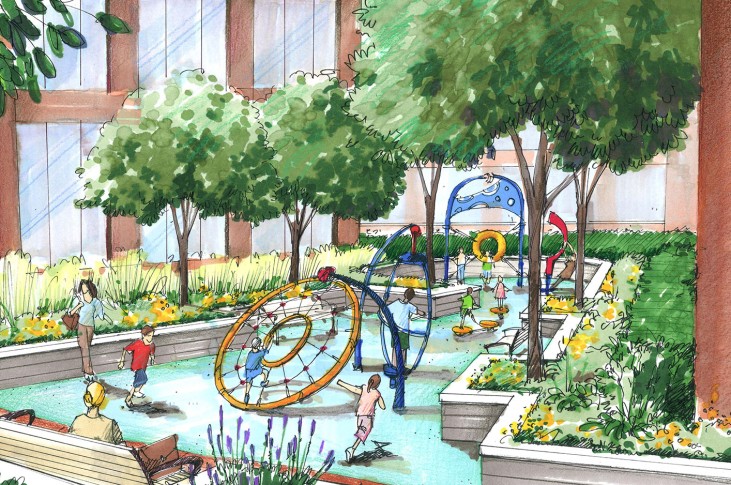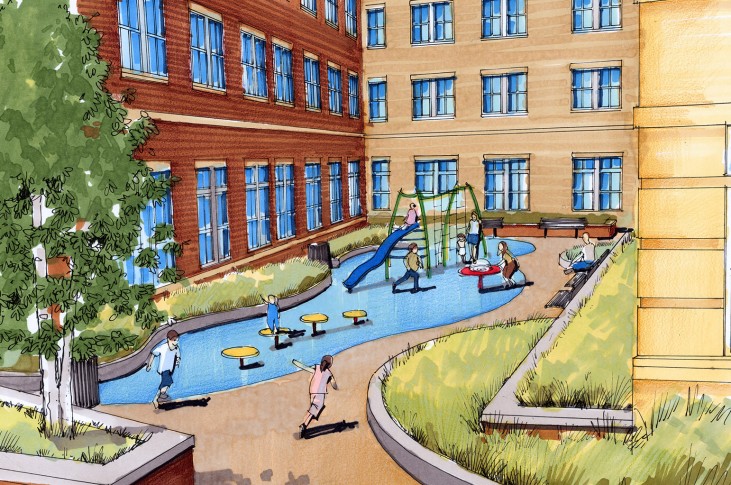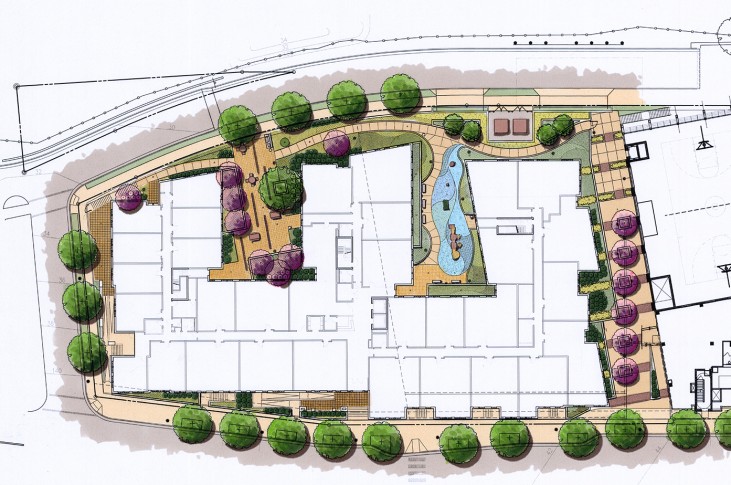Buchanan Gardens
Arlington, VA
Scope
Located adjacent to the new Arlington Mill Community Center and near County park land, Arlington Mill Residences will be an anchor in the vibrant Columbia Pike Special Revitalization District. The family-friendly residences will be a four-story, wood frame design with underground parking. Design scope includes streetscape, courtyard, playground and the Dinwiddie Corridor walkway. The project is designed in accordance with the Arlington County Form Based Code. Landscaping is helping to achieve Earthcraft certification. Construction to be completed late 2013.

